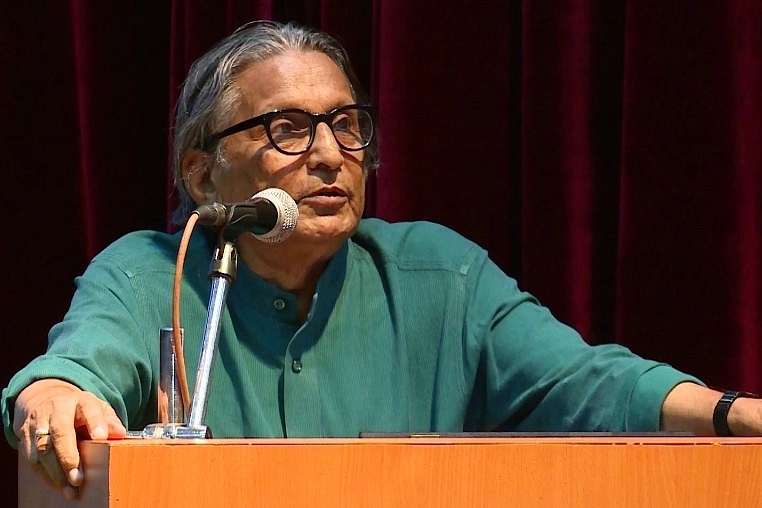Ideas
Pritzker Winner Dr Balkrishna V Doshi: An Architect Who Perfectly Blends Aesthetics And Utility
- Dr Balkrishna Doshi’s designs represent the essence of evolving Indian architecture.

Dr B V Doshi (Youtube)
Balkrishna Doshi, a nonagenarian Indian architect, has won this year’s Pritzker Prize for Architecture for his phenomenal work on low-cost housing. The Pritzker Architecture Prize is an annual award to honour architects whose built work demonstrates a combination of those qualities of talent, vision and commitment. This is a moment to rejoice, as he is the first Indian to receive this prestigious award.
Dr Doshi was born in Pune and educated at the JJ School of Architecture, Mumbai. He has more than 100 buildings to his credit, IIMB, CEPT, Ahmedabad and Aranya Low-Cost housing being some of the notable ones. His designs represent the essence of evolving Indian architecture. Dr Doshi’s first assignment was with French architect Le Corbusier, who designed Chandigarh and had a deep influence on Dr Doshi’s works.
The Pritzker Jury mentioned that Dr Doshi “constantly demonstrates that all good architecture and urban planning must not only unite purpose and structure but must take into account climate, site, technique, and craft, along with a deep understanding and appreciation of the context in the broadest sense". When he was invited by Kasturbhai Lalbhai to design the Institute of Indology to preserve manuscripts that were given by Jain Sadhus, Dr Doshi recollected how documents were stored in basements in places like Pattan. Understanding the importance of climate in serving the purpose, he designed a basement before the building was constructed.
His multidimensional perspective of architecture is clearly visible in the design of the Aranya community. Aranya housing is located 6 kilometres from Indore and houses more than 80,000 people. The design of Aranya combines aesthetics and utility. According to Dr Doshi, the ideological basis of Aranya is vitality, imaginability, equity, efficiency, flexibility and feasibility. The design of the space has been envisioned to support the socio-economic aspiration of the community balanced with its leisure needs. Drawing inspiration from traditional organisation of communities, Aranya is designed to support social interaction and interdependence among various groups of people by arranging houses in concentric circles.
Nearly 31 per cent of the Indian population lives in urban areas, and this is expected to increase in the coming years. As more people move to the cities for livelihood, globally there has been a need to look at spatial justice and Aranya community low-cost housing is a perfect example of the same. Spatial justice combines social justice and space and ensures that there is equality in the way people are allocated spaces to live, avail facilities, pursue livelihood and access resources.
Dr Doshi pays a lot of importance to sustainable and organic development of cities. In his article on re-structuring urban areas, he writes “Planning is not merely physical growth, but also spiritual and cultural growth, all hinged on availability of resources. Visiting several towns and cities in different parts of India, one notices unique regionally connected lifestyle and virtuous skills of the local population”. He envisioned urban areas as walkable cities where all aspects of one’s life from living to working to most basic education and recreation are within a half hour walk.
His deep appreciation for the Indian family and community structures is visible in several of his essays and writings. In his writing titled Give me a break, he recollects how the form and structure of his home kept evolving. He writes, “The expanding structure of the house and its evolving functions were like a big sponge - porous and forever absorbing, constantly providing us with new spatial and aesthetic surprises”. In the article, he further elaborates on the deeply spiritual nature of Indian architecture saying “Likewise, in traditional Indian architecture, each space can be perceived independently to complete a unique experience. One can be transformed through a proactive dialogue with space and time. One can cross a threshold into another space, another time, and another phase of psychological and spiritual experience”.
A critic of quick and result-oriented design of spaces, Dr Doshi brings back the lost architectural elements of India that break the circle of time and gives opportunity for those in leisure to discover the joy of getting lost in space and coping with “stressful life by registering the changing nuances of shadows and rhythms in space, the quality of light, colour, texture, or the sound of falling rain or the smell of flowers. This in turn connects us to our primordial, timeless self”.
In the age of rapidly growing concrete jungles, it is rare to see an architect who deeply connects with the ethos of a place and designs spaces that can evolve organically. His award is well deserved and very timely as India is looking at creating sustainably expanding cities. As Dr Doshi himself says, “I am not an architect. For me it’s a search - it's only a search, search for that unknown which I have not known, neither I know how it will manifest. That’s actually the essence of my work. It begins somewhere, ends somewhere, and in that process I grow, and the work grows, and we both grow together.”
Introducing ElectionsHQ + 50 Ground Reports Project
The 2024 elections might seem easy to guess, but there are some important questions that shouldn't be missed.
Do freebies still sway voters? Do people prioritise infrastructure when voting? How will Punjab vote?
The answers to these questions provide great insights into where we, as a country, are headed in the years to come.
Swarajya is starting a project with an aim to do 50 solid ground stories and a smart commentary service on WhatsApp, a one-of-a-kind. We'd love your support during this election season.
Click below to contribute.
Latest