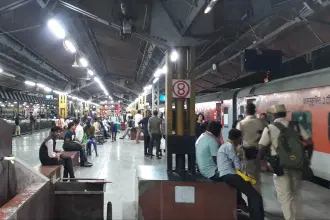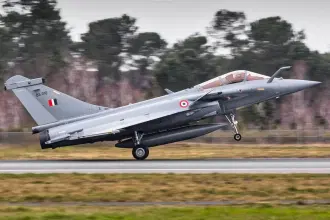Heritage
Seven Thousand Wonders Of India: Architecture — 'Prajaanaam Ishta Siddhyartham'
R Gopu
Aug 16, 2020, 05:15 PM | Updated 05:14 PM IST
Save & read from anywhere!
Bookmark stories for easy access on any device or the Swarajya app.
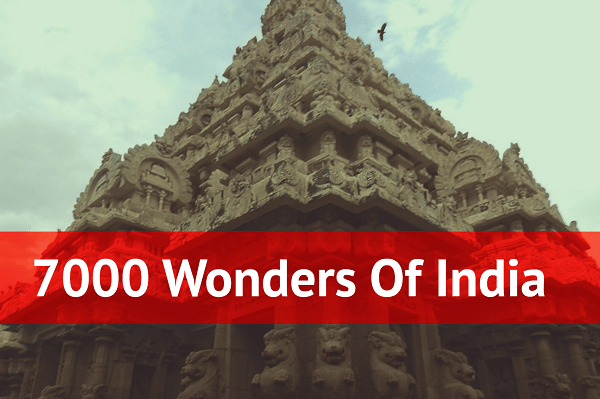
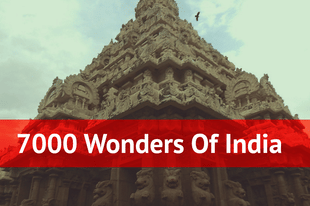
If you’re hoping to figure out which ancient aliens built temples in India, this essay may disappoint you.
But I wouldn’t blame a foreigner visiting India to jump to that conclusion, because, as a society, we have almost completely abandoned traditional architecture or town planning, and fully adopted a Euro-American idiom.
A temple is just another building. It has all the structural elements of a building — floor, walls, pillars, windows, sunshades, roof.
But in different forms, shapes and functions; and an aesthetic that evolved over centuries.
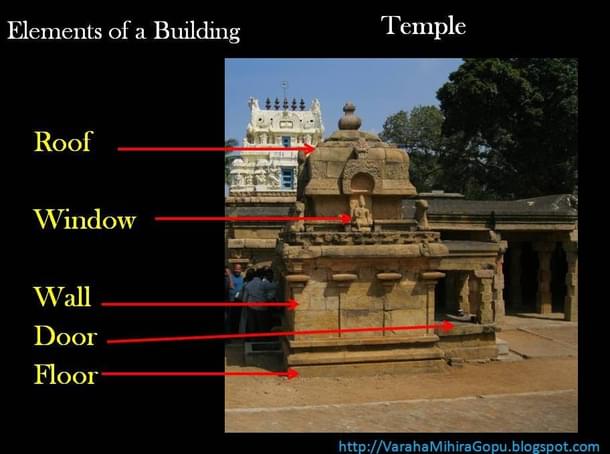
These structural elements have names in Sanskrit. They also have names in regional languages, based on special features in those regions.
There are six elements — called shaDvarga — and these are staple features of almost every temple.
There are three major types of temples in India, categorised by architecture and region:
Naagara – from Himalayas to the Vindhyas
Vesara – from Vindhyas to the Krishna river
Dravida – from Krishna river to Kanyakumari
These are broad categories as mentioned in several shilpa shaastras, and there are many subcategories.
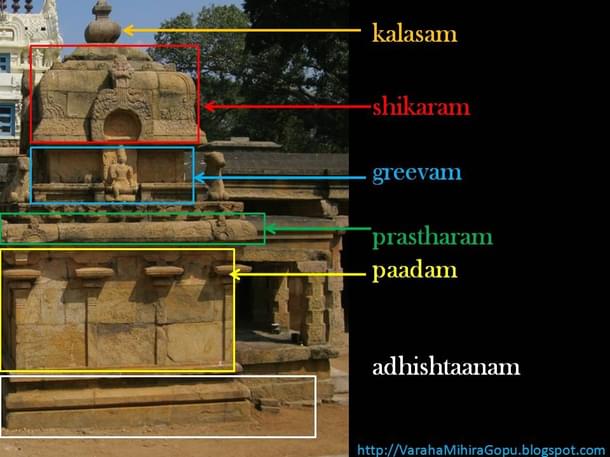
This is a small compact elegant Chola era temple from Visalur, Pudukottai district, Tamil Nadu. There is no window, obviously; because it is the sanctum of a God, not the abode of a human.
The roof, called vimanam (comprising prastara, greeva, shikara and kalasa) is very elaborate, and decorated with sculptures.
The whole structure is called a mandiram, devaalaya or praasaada. Similar names exist in Malayalam (ambalam — house), Tamil (kovil — house of ruler); Kannada (gudi — house); Odia (deula — a derivative of devaalaya) and Assamese (dol).
The vimaanam may have more than one tala (level). Each tala has the same elements as the one below it, except they may be narrower or separated by one or more other elements.
A Naagara temple also has six basic elements, the shadvarga — but its starkest, most visual contrast to a Dravida temple is its steep verticality.
A Dravida vimanam appears to be a series of squares stacked on one another — a stepped pyramidal look.
A Naagara vimanam seems like a series of triangles or trapezoids merging at the summit. The vimanam can be of one or many levels, called bhumi.
The vertical separations into three five, or seven segments (rathas) has more visual impact.
A large capstone, amalaka, is another distinguishing feature.
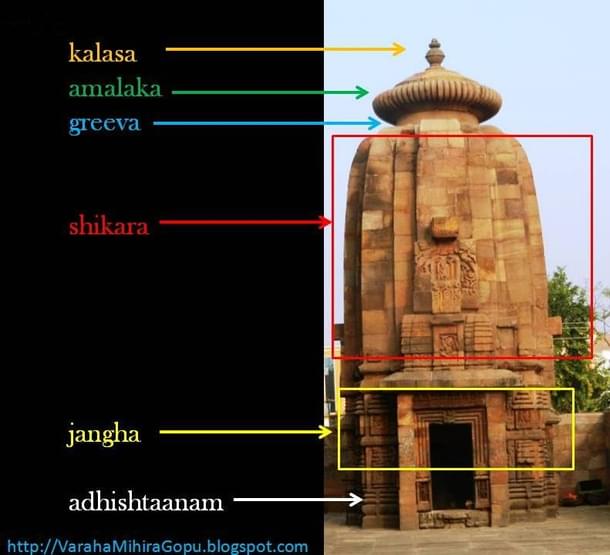
The Rajaraja Choleesvaram temple of Tanjavur is a thirteen tala vimanam, and is justly called Devaalaya Chakravarthi.
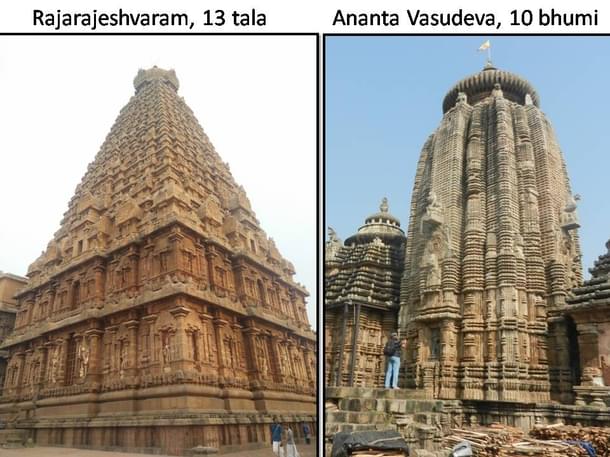
One can hardly call something so majestic, “just another building.”
In conception, design and practice, a devaalayam is:
a place for devotion, ritual, celebration
a locus for a community, a retreat from tumult
an expression of the soul and spirit of a people
chiseled into beauty by skill, pride, passion, learning and dedication
by sculptors, devotees, patrons long forgotten
Why build such temples, though? Are they expressions of vanity of kings? Or are they famine relief projects, as conjectured by some?
One particular king, “Mamalla” Narasimha Pallava, has left us an answer, in a poetic inscription, in the town that bears his name, Mamallapuram.
One stanza goes:
tenedam kaaritam tunga dhoorjaTer mandiram shubham
prajaanaam ishTa siddhi arthamshankareem bhutim icchataa
Translation The king built (kaaritam) this auspicious (shubham) temple (mandiram) for DhoorjaTa (Shiva), to fulfill peoples (prajaanaam) desire (ishTa siddhi artham) to receive his blessings (bhutim)
History and Evolution
Temples have legends associated with them, that they are places where a Deva, an Asura, a Rishi, or a King worshipped a specific God.
Some of these stories are from a time before historic evidence, except a continuous tradition.
Temples have a history of evolution, rebuilding, expansion, renovation, and sometimes destruction and abandonment.
Some of these vandalised or abandoned temples are subjects of archaeological and historic interest.
An ancestor of Narasimha, Mahendra Pallava, left us a fascinating inscription in a granite cave temple excavated into a rocky hill, in Mandagapattu, in Viluppuram district of Tamil Nadu.
The inscription reads:
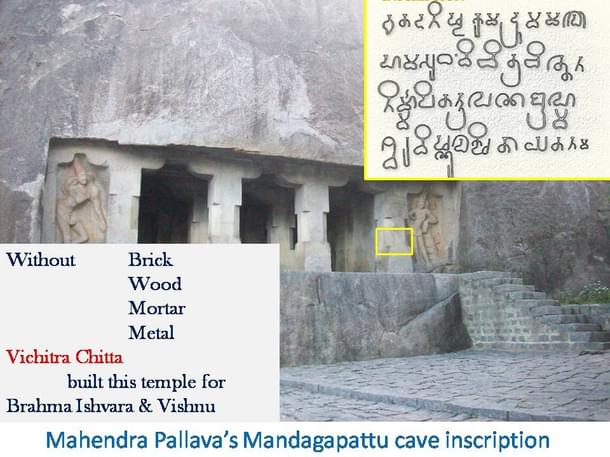
etat anishTakam adrumam aloham asudham vichitrachittena nirmaapita nrpeNa brahmeshvara vishNu lakshita aayatanam
Translation: This temple (aayatanam) called Lakshita was commissioned (nirmaapita) by the king(nrpeNA) VichitraChitta (a title of Mahendra Pallava) for Brahma, Ishvara and Vishnu, without brick (anishTakam), without wood (adrumam), without metal (aloham) and without mortar (asudham)
Chitta means Thinker; Vichitra means both Beautiful and Strange. VichitraChitta is a title for the playful and inventive spirit of Mahendra Pallava, and his sculptors.
The inscription also tells us of earlier temples that were built of perishable metals such as wood, mortar and brick.
Subsequent Chola, Pandya inscriptions tell us of many brick temples that were rebuilt as stone temples.
From records of travellers like Megasthenes and Hiuen Tsang, we know that wood and brick temples proliferated all over India.
Stone temples from the Gupta age are found all over India.
We see three types of temples:
Excavated cave temple
Single stone temples (monoliths)
Structural temples
There are a number of Buddhist, Jain, Hindu cave temples (and two Ajivaka caves) in rocky hills far away from cities, all over India.
Monoliths are few and far between. Structural temples, that is temples created by aligning cut blocks of rock, then sculpted and embellished, are the most common, popular and durable types of temples.
Materials, too, vary by region. Sandstone temples are common in northern Karnataka, Orissa, Gujarat and Madhya Pradesh, granite in Tamil Nadu and Andhra Pradesh, basalt in Maharashtra and Telengana, soapstone in southern Karnataka, and timber in rainy or hilly areas like Kerala and Himachal Pradesh.
The earliest surviving stone temples, even the small ones, are quite well developed. They have several features that remind us of their wood and brick predecessors.
The simplest temples have a sanctum and an ardha-mandapa (Dravida) or antarala (Naagara).
Larger temples have an additional maha-mandapa, and, perhaps, one or more mandapas.
Often, these are nrtta or nata mandiras, for ceremonial dance. Frequently, marvelous sculptures adorn them. Orissa temples have a bhoga mandapa, where a number of food items are offered to the deity.
Some Nagari mahamandapas have beautifully decorated windows; others elaborate porticos, which focus light on the main deity.
The largest temples have a saandhaara passage, an inner circumambulatory corridor around the sanctum.
Some Pallava temples — Kanchi Vaikuntha, Uthiramerur Sundara Varada; and Pandya temples — Madurai Koodal Azhagar, Cheranmaadevi Ramaswamy — are three tiered.
There are three sanctums, one above the other inside a single vimanam, featuring one murthy of Vishnu each in standing, sitting and reclining positions.
Internal staircases are brilliantly designed to accommodate these.
Later, smaller parivaara shrines or other adjunct mandapas have also been built. The Vijayanagar kings, and their governors, the Nayaks of Madurai, Tanjavur, Gingee and Mysore, built enormous thousand-pillar halls, famous in Madurai and Srirangam.
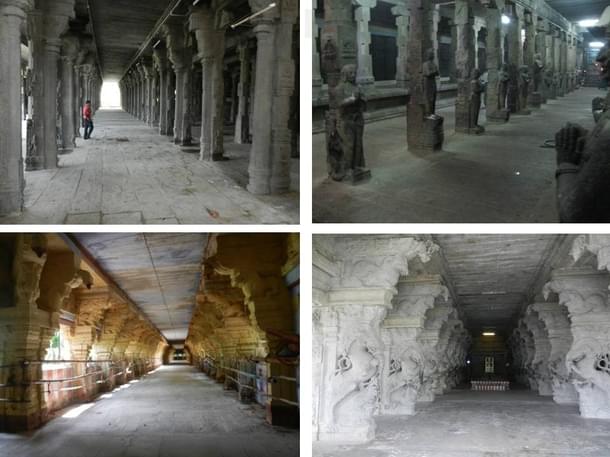
Shadvarga Features
The shadvarga themselves have many components, giving room for variety and the imagination of its creators.
The adishtaana of Dravida temples have two major parts — the kumudam and the jagati.
The kumudam is either three faces of a six faced beam or semi cylindrical. A jagati can be flat, or shaped like an inverted lotus. They may be either plain or decorated.
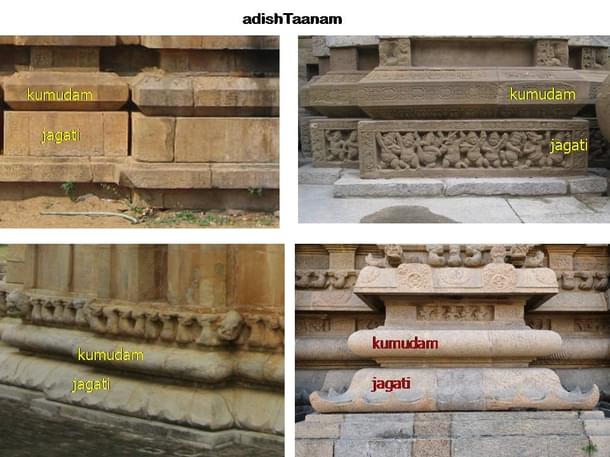
The paada or wall of a Dravida temple has one or more niches with sculptures of deities, but usually plain in between, except for pilasters, which may be elaborately decorated in different segments.
Pillars often have similar segments. The most elaborate of pillars are found in Kakatiya and Hoysala architecture, with extremely intricate sculptures.
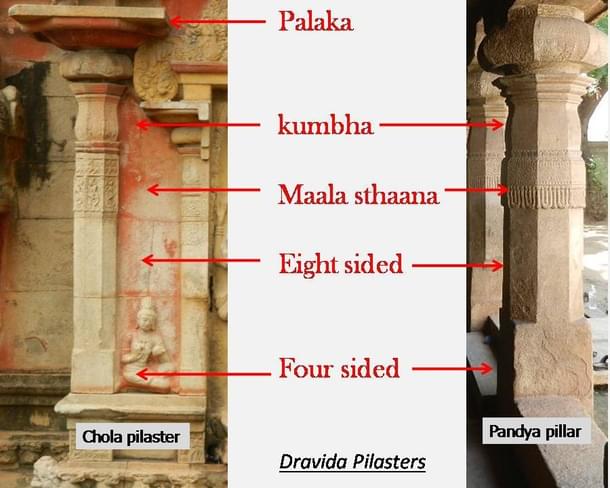
The walls of early Nagari temples are plain, but later temples use pilasters of different styles adjacent to each other. The Mukteshvara temple features a cylindrical pilaster with a naga winding around, and a shadvarga flat pilaster with a dwarf, a shaalabhanjika etc. In contrast, Brahmeshvara temple features a two part pilaster with a mithuna couple, a dikpala et cetera.
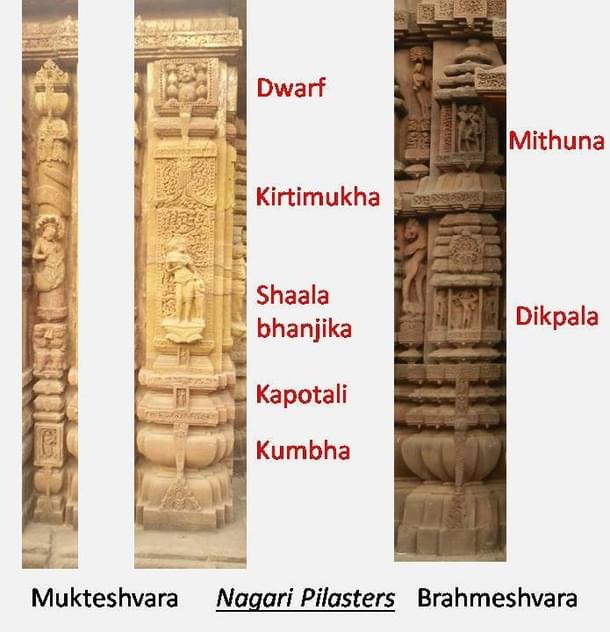
There are also several other architectural features that we shall look at when we look at specific temples in detail.
Sthapathis and Shilpa Texts
An inscription in the Tanjavur temple of Rajaraja Chola names its architect as Kunjaramallan Rajaraja Perum Tacchan (Perum = great; Tacchan = Taksha, architect).
It seems that the king was so impressed with the enormous accomplishment, that he honoured the sthapathi with his own royal title.
Sadly, except in Karnataka, rarely are the builders and sculptors even mentioned.
Neither ancient aliens nor random people working for food during a famine, built our temples.
The Vishvakarma community, with a dedicated and vast volume of shilpa shaastra literature, scattered across the country in various clans and families, were and are the master artisans across millennia.
Poorly recognised in their own land, they jealously guarded several secrets of survey, engineering, logistics, art, technique, painting and tool design.
In the last century, some of their books have been translated and published for public perusal.
Maya Math, Shilpa Ratna Kosha, Marici Samhita and Kashyapa Samhita are shilpa shaastras.
Several agamas like Kaamika aagama, Karana aagama and many puranas too, have detailed information on architecture, sculpture, painting et cetera.
Karnataka remains a sterling exception to this lamentable neglect. The Chalukya monuments of Badami, Aihole and Pattadakkal are festooned with names of sculptors, artists, and master sthapathis.
Aihole temples proudly boast of Ganasobba and Narasobba, “the lion among sculptors.”
Sarvasiddhi Achari and Gundan Anavarita Achari are honoured as the architects of the Virupaksha temple in Pattadakkal.
There is even a gossip inscription accusing a Vakkasivadeva of questionable behaviour. Several popular legends, formerly orally transmitted, are now part of Kannada literature.
R Gopu delivers lectures on astronomy, history, sculpture, Sanskrit, and Tamil, and is part of the Tamil Heritage Trust. He blogs here.


