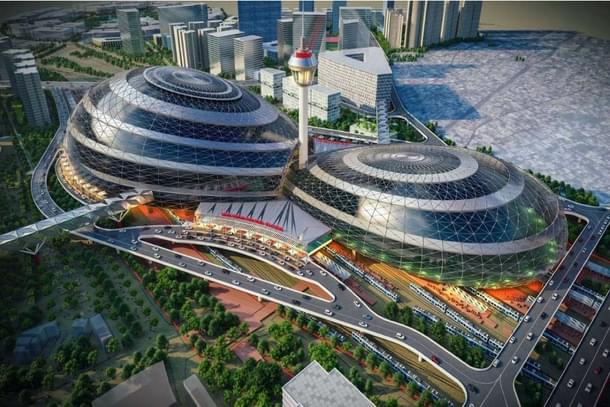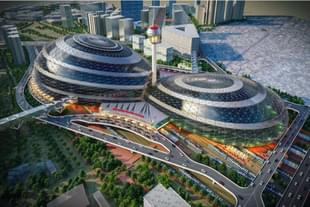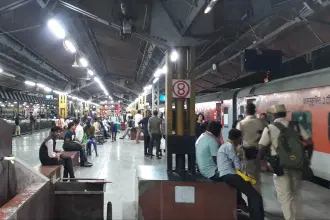News Brief
Railway Ministry Unveils ₹4,700 crore Plan To Revamp New Delhi Station, To Fund It Internally And Not Via PPP Route
India Infrahub
Sep 07, 2022, 03:42 PM | Updated 03:51 PM IST
Save & read from anywhere!
Bookmark stories for easy access on any device or the Swarajya app.


Indian Railways has unveiled a Rs 4,700 crore plan to redevelop the New Delhi Railway Station
While the Railways had initially planned to pursue the New Delhi station redevelopment through Public Private Partnership (PPP) by offering real estate development rights on approximately 86 hectares, it has now decided to fund the project through state exchequer.
In Jan 2021, Rail Land Development Authority(RLDA) and Indian Railway Station Development Corporation (IRSDC) invited bids from private players to redevelop New Delhi Railway Station into an integrated commercial, retail and hospitality hub. A pre-bid meeting was also held in which firms like GMR, Adani, GMR, JKB Infra, Arabian Construction Company and Anchorage Infrastructure took part and expressed interest. However the PPP model did not make headway and the Railways has now decided to pursue the project inernally.
The plan involves rebuilding the station as per an already approved design and Master Plan for New Delhi Railway Station redevelopment.
Marking a New Era: Proposed design of the to-be redeveloped New Delhi Railway Station (NDLS). pic.twitter.com/i2Fll1WG59
— Ministry of Railways (@RailMinIndia) September 3, 2022
The station is located in the heart of the city and borders Connaught Place, the prime business hub of New Delhi. Currently the New Delhi station is handling, on an average 5 lakh passengers per day who arrive and depart by close to 300 trains including 80 suburban trains
New Delhi Station is a junction station and accommodates originating, terminating and passing train services. The existing Station comprises 12
platforms that vary in length, the longest platform being 610 m in length.
As part of the redevelopment project, two signature domes of six floors each will be build in the main station complex. Separate arrival and departure areas, circulating areas, retail space and utility services spread over 2.2 lakh square meters of floor space will also be developed as part of the transformation project.
The terminal buildings is envisaged an iconic dome shape with two arrival and two departure points at the concourse level. The height of the domes will be 80 m and 60 m, respectively, from the ground.
The redeveloped station will connect the Airport Express Line and Yellow Line of the Delhi Metro network with the New Delhi Railway Station via multi-modal transit hubs or MMTHs.
As per design, there will be no foot overbridges in the new station. Instead, it will have two skywalks which will be 9 m wide. This will connect the Multi-Modal Transport Hub to the main station building.
The entire complex is expected to have 86 lifts and 67 escalators for travellers.
Solar panels will be placed on the Multi-Modal Transport Hub and other building roofs for powering the station with clean energy.
The new structure will also have provisions for rainwater harvesting, wastewater or stormwater reuse, and solid waste management with on-site waste segregation systems.
The commercial development of the areas that currently house railway colonies, offices, the Karnail Singh stadium and the inner roads adjoining Connaught Place will be taken up in a subsequent phase. As per estimates, the current commercial capital value in Connaught Place is around Rs. 30,000 Rs, 45,000 per sq ft.
The government had appointed U.K architect Terry Farrell, who has built Hong Kong's Kowloon Station and London's MI6 Headquarters, to develop a detail master plan for redevelopment for New Delhi Railway Station.





