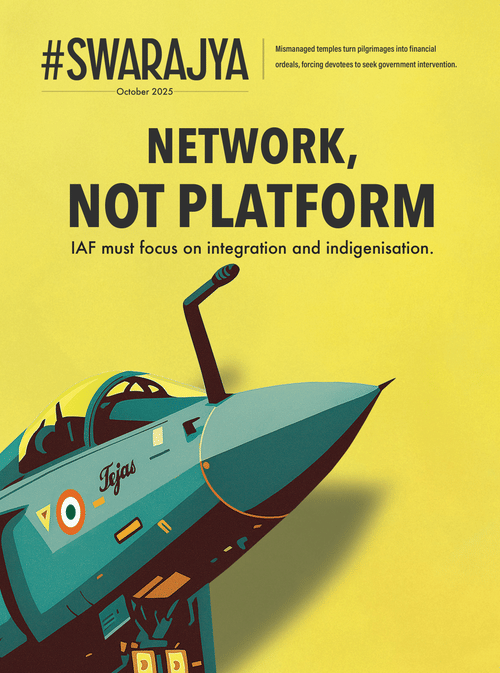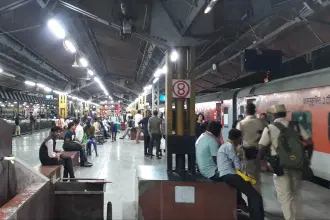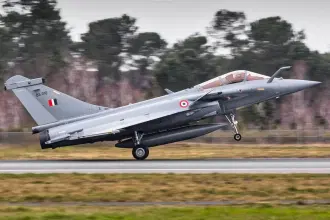News Brief
PM Modi To Launch Global Housing Technology Challenge Tomorrow; 6 Companies To Build Over 6000 Houses In 6 Cities Using State-of-the-art Construction Tech In Shortest Time-frame
Swarajya Staff
Dec 31, 2020, 01:22 PM | Updated 01:22 PM IST
Save & read from anywhere!
Bookmark stories for easy access on any device or the Swarajya app.
In a move that will provide the country a basket of new technologies to build cost effective houses in a compressed time-frame, Prime Minister Narendra Modi will launch the Global Housing Technology Challenge (GHTC)-India on January 1, 2021 through video conferencing.
Ministry of Housing and Urban Affairs (MoHUA) initiated the Global Housing Technology Challenge- India (GHTCIndia) with the objective to identify and mainstream a basket of innovative construction technologies from across the globe for housing construction sector that are sustainable, eco-friendly and disaster-resilient.
As a part of GHTC- India, six Light House Projects (LHP) consisting of about 1,000 houses each with physical & social infrastructure facilities is being constructed at six cities across the country namely Indore, Rajkot, Chennai, Ranchi, Agartala and Lucknow.
Light House Projects projects will showcase the use of the following six distinct shortlisted innovative technologies offered by six companies which have been chosen on a competitive basis. Six Technology providers have been selected through rigorous online bidding process for construction of Light House Projects (LHPs). The project to be completed fastest would be considered the winner and is expected to get a prize money of Rs 1 crore.
Technologies Selected
1. Prefabricated Sandwich Panel System (Indore)
An already established System for building construction in China, Australia, African and Gulf countries, In this factory made Prefabricated Sandwich Panel System, the Sandwich panels made out of cement or calcium silicate boards and cement mortar with EPS granules balls act as wall panels. These replace conventional brick & mortar walling construction practices and can be used as load-bearing and non-load bearing walling with either RCC or steel frame .In this project steel structure frame is being used.
2.Precast Concrete Construction System – Precast Components Assembled at Site (Chennai)
An already established technology for building construction, Precast concrete construction is a system where the individual components such as walls, slabs, stairs, column, beam etc, of various thickness, shape and sizes of building, are manufactured in plant or casting yard in controlled factory conditions. The final components are then transported to site, erected & installed by crane and assembled together through in-situ jointing and/or grouting etc. The technology provides solution for low rise to high rise buildings, especially for residential and commercial buildings.
3. Monolithic Concrete system using Tunnelform (Rajkot)
An already established System for building construction in many countries, Monolithic Concrete Construction system intends to replace the conventional steel or plywood shuttering formwork system with customised engineered formwork, which is manufactured in the factory set up under controlled conditions. The Customized engineered tunnel form system, consists of two half shells made of steel which are placed together to form a room or cell. Several such cells make an apartment. With tunnel forms, walls and slab are cast in a single day.
4. Precast Concrete Construction System – 3D Volumetric (Ranchi)
An already established System for building construction in Singapore Japan & Australia, this 3D Volumetric concrete construction is the modern method of building by which solid precast concrete structural modules like room, toilet, kitchen, bathroom, stairs etc. & any combination of these are cast monolithically in Plant or Casting yard in a controlled condition. These Modules are transported, erected & installed using cranes and push-pull jacks and are integrated together in the form of complete building unit.
Subject to the hoisting capacity, building of any height can be constructed using the technology.
5. Light Gauge Steel Structural System & Pre-engineered Steel Structural System (Agartala)
An already established System for building construction in Japan, Australia & North America; Light Gauge Steel Framed Structural System uses factory made galvanized light gauge steel components. The components/sections are produced by cold forming method and assembled as panels at site forming structural steel framework of a building of varying sizes of wall and floor.
This Light Gauge steel structure independently is typically suitable for one to four storey high buildings, especially for residential and commercial buildings & in combination with hot rolled Steel sections for buildings higher than G+3.
6. PVC Stay In Place Formwork System (Lucknow)
Already in use in Canada & Australia, PVC Stay In Place formwork System being used in the project acts as pre-finished walls requiring no plaster and can be constructed with speed. This System is suitable for residential and commercial buildings of any height from low rise to high rise.
LHPs will demonstrate and deliver ready to live mass housing at an expedited pace as compared to conventional brick and mortar construction and will be more economical, sustainable, of high quality and durability. These projects shall serve as Live laboratories for all stakeholders including R & D leading to the successful transfer of technologies from the lab to the field.
MoHUA launched the Pradhan Mantri Awas Yojana (Urban) {PMAY (U)} in 2015 to provide housing for all by the year 2022. Under this scheme, against a validated demand of 10 million houses are to be constructed by 2022; about 7 million houses have been sanctioned by MoHUA till date out of which 1.5 million houses has been handed over to the beneficiaries. About 3.7 million are under construction, out of which about 1.25 million are using innovative and alternative technologies.





